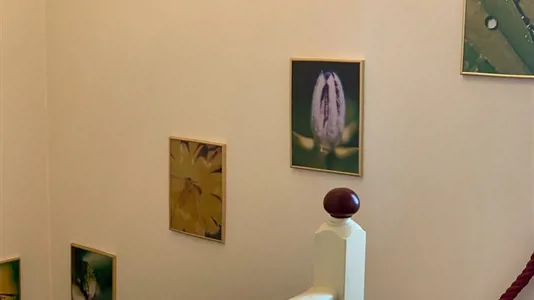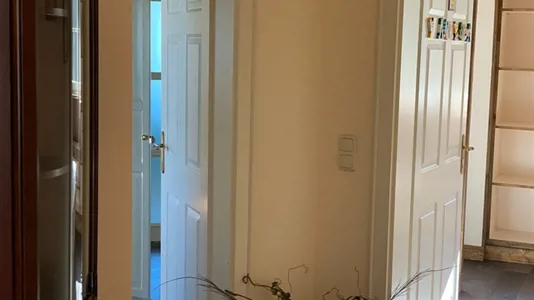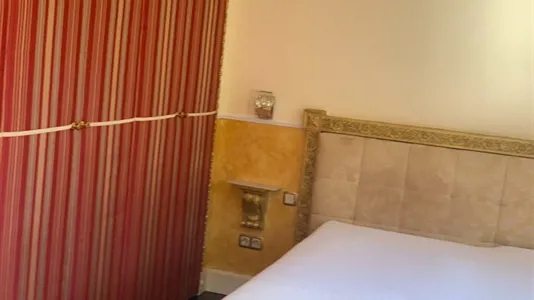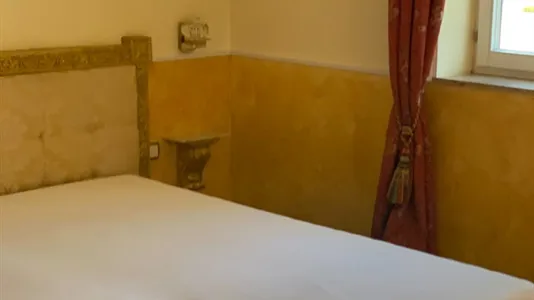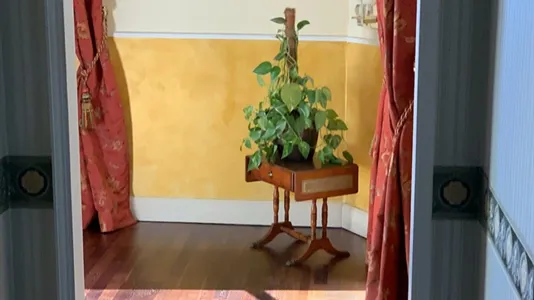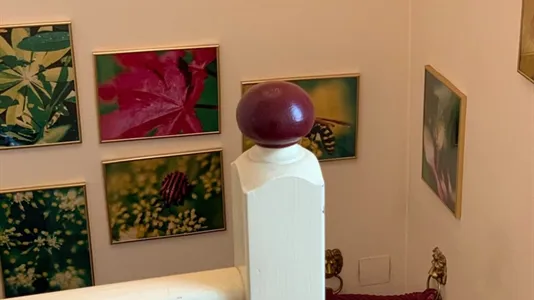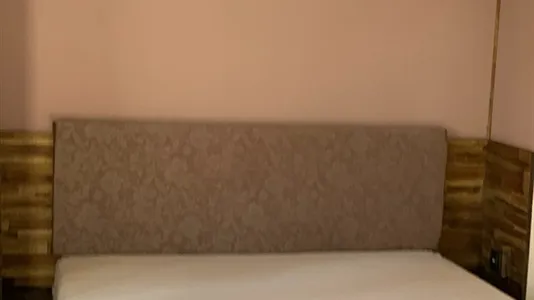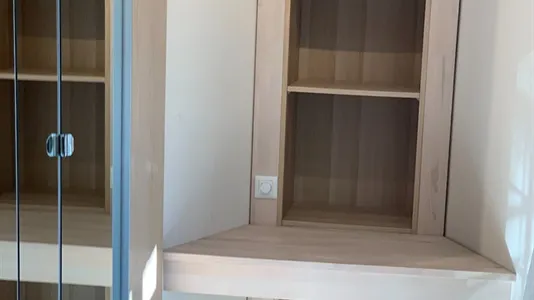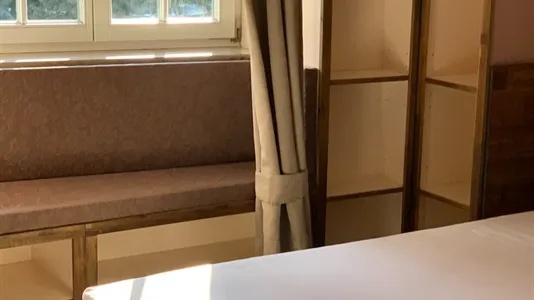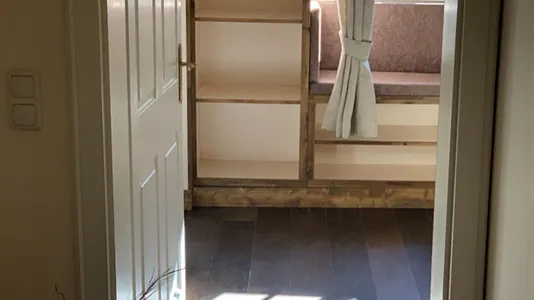Photo provided by Google Street View and may be inaccurate:
House for rent, Vienna Döbling, Vienna,
, Vienna Döbling- House for rent
- Ca. 240 m2
- Ca. 4,200 EUR per month
![House for rent, Vienna Döbling, Vienna, <span class="blurred street" onclick="ProcessAdRequest(7723148)"><span class="hint">See streetname</span>[xxxxxxxxxxxxx]</span>](/LPUploadImages/Cache/53828e49-d28f-4492-80fa-7968387e8cd0_134.webp?t=638334689979904985)
, Vienna Döbling
- House for rent
- Ca. 240 m2
- Ca. 4,200 EUR per month
GET MORE INFO
Your are linked to another portal where payment or signing up may be needed
House for rent, Vienna Döbling, Vienna,
Facts
- 7723148
- House
- Ca. 240 m2
- 3
- Ca. 4,200 EUR
- Ca. 12,000 EUR
- Yes
GET MORE INFO
Your are linked to another portal where payment or signing up may be needed
House for rent in Vienna Döbling, Vienna
Allgemeine Objektbeschreibung
Das Bestandsobjekt ist ein Einfamilienhaus mit idealem Grundriss über drei jeweils 80 m² große Ebenen. Das Objekt besticht durch eine durchdachte Raumaufteilung mit großzügigem Platz für alle Familienmitglieder. Über die hauseigene rund 50 m² große Doppelgarage gelangt man direkt in den Keller. Im Keller befinden sich der Technikraum, Speisekammer und zwei weitere Zimmer. Eines dieser Zimmer wird aktuell als Heimkino genutzt, das zweite Zimmer als Fitness- und Wellnessbereich mit Sauna. Im Erdgeschoß befinden sich Bürozimmer, Küche und ein großzügiger Wohn- und Essbereich mit Zugang zur Terrasse. Der Wohnbereich verfügt zudem über zwei Kaminanschlüsse. Das Obergeschoß bietet ein großzügiges Badezimmer sowie drei weitere Zimmer welche aktuell als Schlafzimmer genutzt werden, eines davon mit begehbaren Schrankraum. Die südliche Ausrichtung des Objektes sorgt sowohl im Haus als auch im Garten für uneingeschränkte Helligkeit. Die gesamte Grundstücksfläche beträgt lt. Grundbuch 645 m², davon ca. 160 m² verbaut und ca. 485 m² Gartenfläche. Das Objekt kann je nach Wunsch adaptiert und auch ausgebaut werden, den aktuellen Bebauungsbestimmungen nach bestehen große Reserven. Die grundlegende Bausubstanz ist sehr gut. The existing property is a single-family house with an ideal floor plan over three levels of 80 m² each. The property impresses with a well thought-out room layout with generous space for all family members. The in-house approximately 50 m² double garage leads directly to the basement. The technical room, pantry and two other rooms are in the basement. One of these rooms is currently used as a home cinema, the second room as a fitness and wellness area with sauna. On the ground floor there are office rooms, kitchen and a spacious living and dining area with access to the terrace. The living area also has two chimney connections. The upper floor offers a spacious bathroom and three further rooms which are currently used as bedrooms, one of which has a walk-in closet. The southern orientation of the property ensures unrestricted brightness both in the house and in the garden. According to the land register, the total land area is 645 m², of which approx. 160 m² are built-up and approx. 485 m² are garden area. The property can be adapted and expanded as desired, according to the current building regulations, there are large reserves. The basic building fabric is very good,
Lage
Urbane Nähe, verbunden mit ländlichem Charakter macht dieses Objekt zum perfekten Platz zum Leben. Verkehrstechnisch ist die Liegenschaft äußerst gut gelegen. Die Innenstadt ist mit dem Auto innerhalb von 20 Minuten zu erreichen, die nächste Autobahnanschlussstelle zur A22 innerhalb von rund 15 Minuten. Das öffentliche Verkehrsnetz ist ebenfalls gut erreichbar: eine Haltestelle der Straßenbahnlinie 41 in 12 Gehminuten und die Autobuslinie 40A in 5 Gehminuten, somit gelangt man innerhalb von 30 Minuten in die Innenstadt. Ebenfalls ist die Bushaltestelle 35A ebenfalls innerhalb von 5 Gehminuten erreichbar. In direkter Umgebung befinden sich alle wichtigen Nahversorger (Billa, Spar, Hofer, Merkur), aber auch Drogerien oder beispielsweise eine Bank (Erste Bank). Bäcker in der Nähe sorgen für die sonntägliche frische Brotversorgung. Die Nähe zum Kahlenberg, Pötzleinsdorfer Schlosspark und Türkenschanz Park, sowie zu Sportclubs und Schulen ist ebenfalls hervorzuheben. Die Grundstücke in direkt angrenzender Umgebung sind allesamt in Privatbesitz, das nachbarschaftliche Verhältnis ist als ruhig und äußerst positiv zu bewerten. Urban proximity combined with a rural character makes this property the perfect place to live. In terms of traffic, the property is extremely well located. The city center can be reached by car within 20 minutes, the next motorway junction to the A22 within around 15 minutes. The public transport network is also easily accessible: a stop for tram line 41 is a 12-minute walk and bus line 40A is a 5-minute walk, so you can get to the city center within 30 minutes. The bus stop 35A can also be reached within 5 minutes on foot. All important local suppliers (Billa, Spar, Hofer, Merkur), but also drugstores or, for example, a bank (Erste Bank) are in the immediate vicinity. Nearby bakers provide fresh bread every Sunday. The proximity to the Kahlenberg, Pötzleinsdorfer Schlosspark and Türkenschanz Park, as well as to sports clubs and schools should also be emphasized. The properties in the immediate vicinity are all privately owned, the neighborly relationship is to be assessed as calm and extremely positive.
Das Bestandsobjekt ist ein Einfamilienhaus mit idealem Grundriss über drei jeweils 80 m² große Ebenen. Das Objekt besticht durch eine durchdachte Raumaufteilung mit großzügigem Platz für alle Familienmitglieder. Über die hauseigene rund 50 m² große Doppelgarage gelangt man direkt in den Keller. Im Keller befinden sich der Technikraum, Speisekammer und zwei weitere Zimmer. Eines dieser Zimmer wird aktuell als Heimkino genutzt, das zweite Zimmer als Fitness- und Wellnessbereich mit Sauna. Im Erdgeschoß befinden sich Bürozimmer, Küche und ein großzügiger Wohn- und Essbereich mit Zugang zur Terrasse. Der Wohnbereich verfügt zudem über zwei Kaminanschlüsse. Das Obergeschoß bietet ein großzügiges Badezimmer sowie drei weitere Zimmer welche aktuell als Schlafzimmer genutzt werden, eines davon mit begehbaren Schrankraum. Die südliche Ausrichtung des Objektes sorgt sowohl im Haus als auch im Garten für uneingeschränkte Helligkeit. Die gesamte Grundstücksfläche beträgt lt. Grundbuch 645 m², davon ca. 160 m² verbaut und ca. 485 m² Gartenfläche. Das Objekt kann je nach Wunsch adaptiert und auch ausgebaut werden, den aktuellen Bebauungsbestimmungen nach bestehen große Reserven. Die grundlegende Bausubstanz ist sehr gut. The existing property is a single-family house with an ideal floor plan over three levels of 80 m² each. The property impresses with a well thought-out room layout with generous space for all family members. The in-house approximately 50 m² double garage leads directly to the basement. The technical room, pantry and two other rooms are in the basement. One of these rooms is currently used as a home cinema, the second room as a fitness and wellness area with sauna. On the ground floor there are office rooms, kitchen and a spacious living and dining area with access to the terrace. The living area also has two chimney connections. The upper floor offers a spacious bathroom and three further rooms which are currently used as bedrooms, one of which has a walk-in closet. The southern orientation of the property ensures unrestricted brightness both in the house and in the garden. According to the land register, the total land area is 645 m², of which approx. 160 m² are built-up and approx. 485 m² are garden area. The property can be adapted and expanded as desired, according to the current building regulations, there are large reserves. The basic building fabric is very good,
Lage
Urbane Nähe, verbunden mit ländlichem Charakter macht dieses Objekt zum perfekten Platz zum Leben. Verkehrstechnisch ist die Liegenschaft äußerst gut gelegen. Die Innenstadt ist mit dem Auto innerhalb von 20 Minuten zu erreichen, die nächste Autobahnanschlussstelle zur A22 innerhalb von rund 15 Minuten. Das öffentliche Verkehrsnetz ist ebenfalls gut erreichbar: eine Haltestelle der Straßenbahnlinie 41 in 12 Gehminuten und die Autobuslinie 40A in 5 Gehminuten, somit gelangt man innerhalb von 30 Minuten in die Innenstadt. Ebenfalls ist die Bushaltestelle 35A ebenfalls innerhalb von 5 Gehminuten erreichbar. In direkter Umgebung befinden sich alle wichtigen Nahversorger (Billa, Spar, Hofer, Merkur), aber auch Drogerien oder beispielsweise eine Bank (Erste Bank). Bäcker in der Nähe sorgen für die sonntägliche frische Brotversorgung. Die Nähe zum Kahlenberg, Pötzleinsdorfer Schlosspark und Türkenschanz Park, sowie zu Sportclubs und Schulen ist ebenfalls hervorzuheben. Die Grundstücke in direkt angrenzender Umgebung sind allesamt in Privatbesitz, das nachbarschaftliche Verhältnis ist als ruhig und äußerst positiv zu bewerten. Urban proximity combined with a rural character makes this property the perfect place to live. In terms of traffic, the property is extremely well located. The city center can be reached by car within 20 minutes, the next motorway junction to the A22 within around 15 minutes. The public transport network is also easily accessible: a stop for tram line 41 is a 12-minute walk and bus line 40A is a 5-minute walk, so you can get to the city center within 30 minutes. The bus stop 35A can also be reached within 5 minutes on foot. All important local suppliers (Billa, Spar, Hofer, Merkur), but also drugstores or, for example, a bank (Erste Bank) are in the immediate vicinity. Nearby bakers provide fresh bread every Sunday. The proximity to the Kahlenberg, Pötzleinsdorfer Schlosspark and Türkenschanz Park, as well as to sports clubs and schools should also be emphasized. The properties in the immediate vicinity are all privately owned, the neighborly relationship is to be assessed as calm and extremely positive.
Information and data
This housing rental, which is furnished, is located on Felix-Dahn-Straße in Vienna Döbling. Vienna Döbling has the zip code 1190 and is located in Vienna. The size of the rental is in total 240 m2 with 3 separate rooms. The housing is being rented out as an ordinary rental. The rent is Ca. 4,200 EUR per month. You must pay a deposit of Ca. 12,000 Euro.
Market insight: This home was identified through our real-time monitoring of the housing market. We collect housing rentals from across the country in your dashboard – including opportunities that are not always visible on traditional portals. Act immediately on fresh data before other home seekers.
